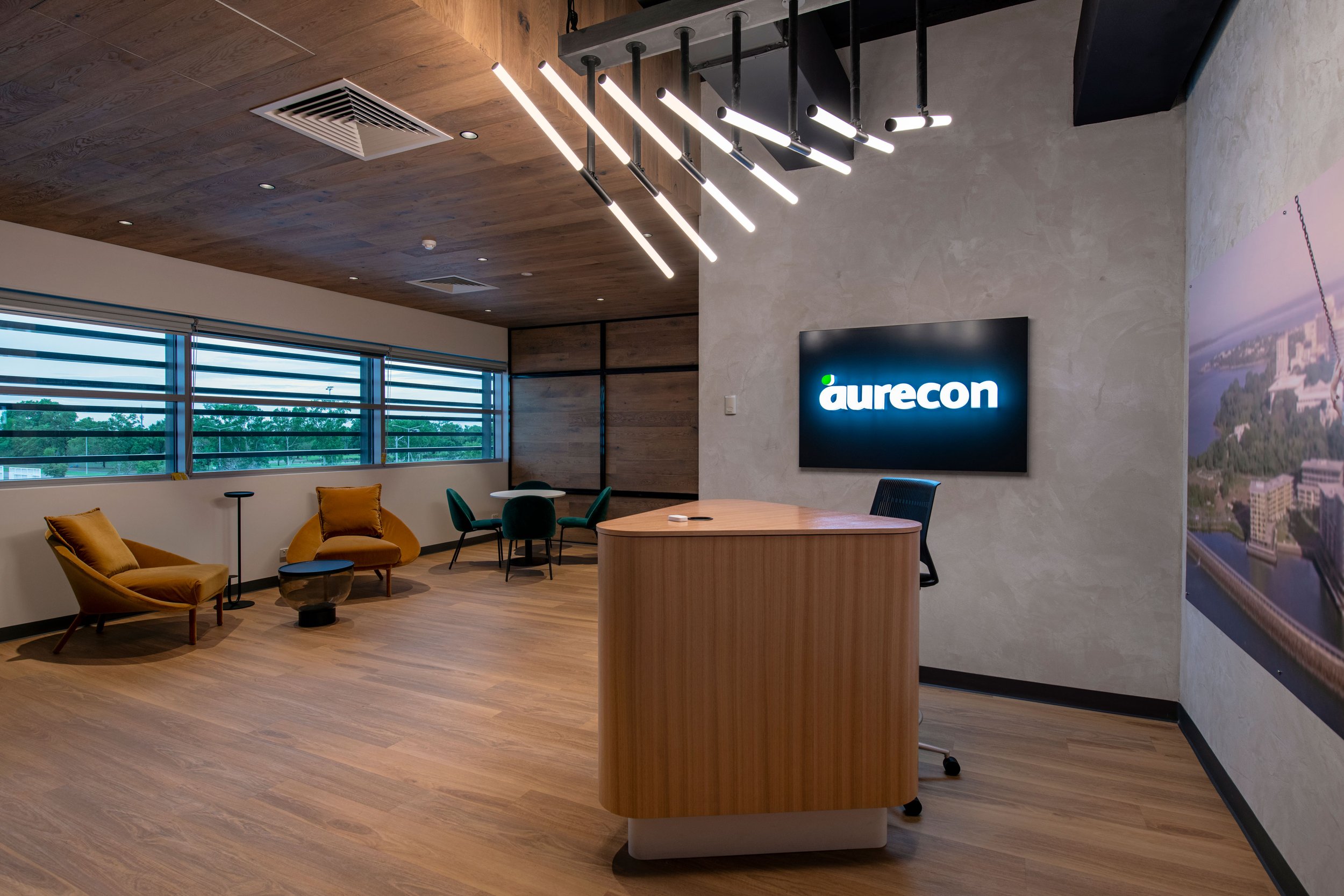Aurecon
-
Aurecon
-
$1.7M
-
650m2
-
Design & Construct (D&C)
-
2019
Jaytex delivered an architecturally-designed office base build and fit-out that aligns to the principles of Aurecon’s workplace ecology.
The fit-out is modern and sleek, with an open-plan design allowing people to meet and move freely. Meeting rooms and informal meeting areas invite collaboration, and a large boardroom with an operable wall can be transformed to suit any requirement. The 660m2 floorplan invites natural light through glass doors and full length windows, and custom built plant holders bring the outside in.
The huge kitchen area welcomes any coffee lover with polished concrete benchtops and custom cabinets with a retro theme. Furnishings and materials predominantly sourced locally with some unusual and unique features specially procured from other parts of the world.
This is an inspiring space where engineering, design and advisory consultants can interact and learn from one another. This project is a great example of a workplace that brings ideas to life.








